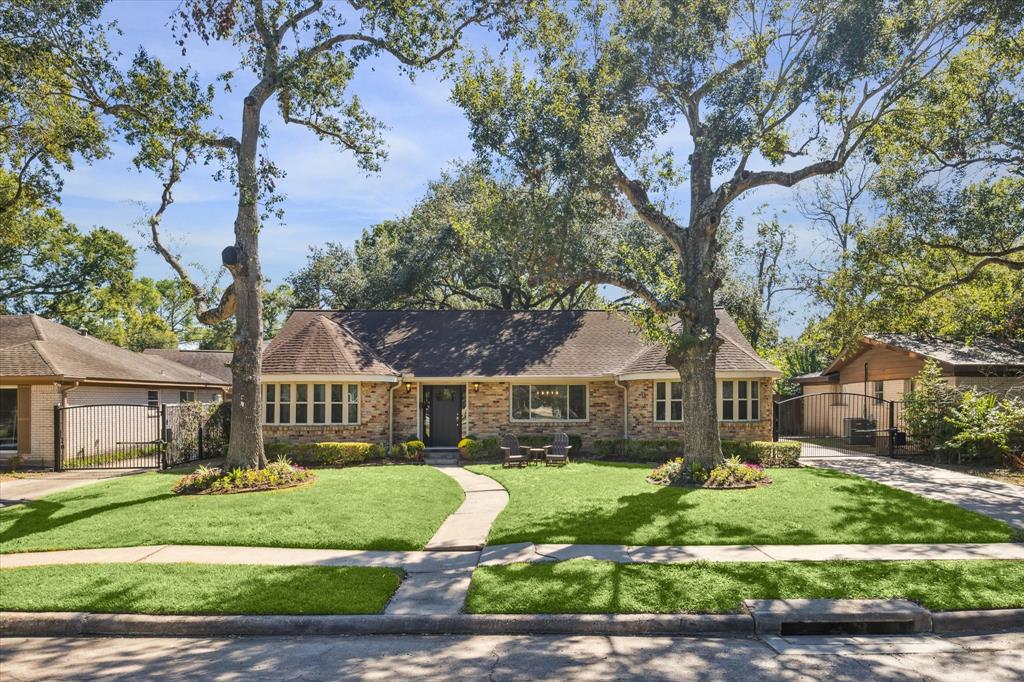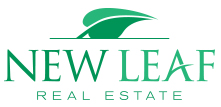
Exquisite residence in the Meyerland area with an open floor plan. The updated chef’s kitchen and breakfast area feature custom cabinetry, granite countertops, a stone tile backsplash, and stainless steel appliances. The expansive den includes a corner brick fireplace, custom built-ins, raised double tray ceiling, and pegged wood flooring. The primary suite offers a walk-in closet and an en-suite bathroom equipped with an upgraded marble-topped double vanity and a frameless shower door. Generously sized secondary bedrooms share a full bathroom that also includes a double vanity. The property is enhanced by a landscaped, fenced yard with a patio and a two-car garage. Home has never flooded (per seller).
Listed by: New Leaf Real Estate (713) 705-3180. © 2025 Houston Realtors Information Service, Inc. Information is provided exclusively for consumers' personal, non-commercial use, and may not be used for any purpose other than to identify prospective properties consumers may be interested in purchasing. All information provided is deemed reliable but is not guaranteed and should be independently verified. The listing broker’s offer of compensation is made only to participants of the MLS where the listing is filed.
Data services provided by IDX Broker
| Price: | $$495,000 |
| Address: | 5647 Yarwell Drive |
| City: | Houston |
| County: | Harris |
| State: | Texas |
| Subdivision: | Barkley Square South Sec 01 |
| MLS: | 76466897 |
| Square Feet: | 2,010 |
| Acres: | 0.198 |
| Lot Square Feet: | 0.198 acres |
| Bedrooms: | 3 |
| Bathrooms: | 2 |






























Recent Comments