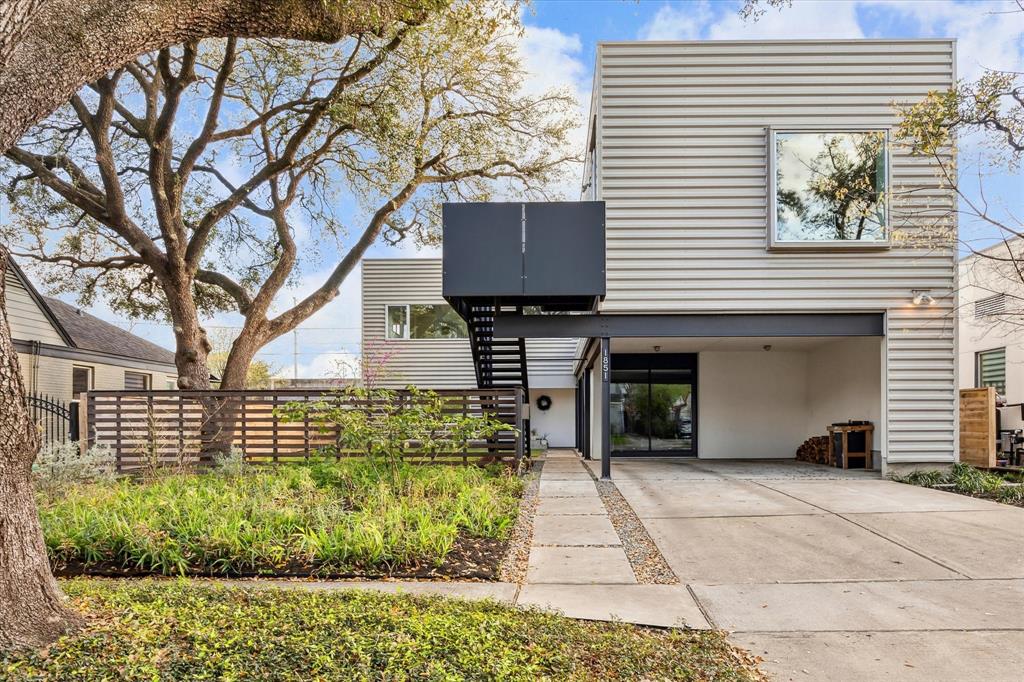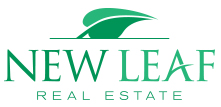
Spectacular modern home designed by two architects as their personal residence in Montrose.. Sitting on over 7,400 ft lot, this property boasts spacious yard space, two car carport, garage/workshop with AC, guest suite/office and fantastic second floor deck overlooking the mature trees.
Main house is ~2,300 sq.ft. with Primary suite down, a large den with a wall of bookshelves and picturesque front/back facing windows, and utility and powder rooms also on 1st floor. Upstairs, 2 additional bedrooms, full bath, kitchen, dining and family room. Sleek kitchen features unique lime green counters, pantry, and ample storage. Dining room is set under an extra large window overlooking a century old oak tree.
587 sq ft 2nd floor guest suite has a private entrance but can also be accessed from the 2nd floor deck and is currently a fully functioning business office with full bath, marble counters and a kitchenette. Grand opportunity to live in a special home that was truly a labor of love.
Listed by: New Leaf Real Estate (713) 705-3180. © 2025 Houston Realtors Information Service, Inc. Information is provided exclusively for consumers' personal, non-commercial use, and may not be used for any purpose other than to identify prospective properties consumers may be interested in purchasing. All information provided is deemed reliable but is not guaranteed and should be independently verified. The listing broker’s offer of compensation is made only to participants of the MLS where the listing is filed.
Data services provided by IDX Broker
| Price: | $$1,375,000 |
| Address: | 1851 Lexington Street |
| City: | Houston |
| County: | Harris |
| State: | Texas |
| Subdivision: | Richmond Place |
| MLS: | 91260772 |
| Square Feet: | 2,296 |
| Acres: | 0.169 |
| Lot Square Feet: | 0.169 acres |
| Bedrooms: | 3 |
| Bathrooms: | 2.1 |
| Half Bathrooms: | 1 |

































Recent Comments